|
Call us anytime 03 5281 2100 |
|
Drop us a line [email protected] |

38 Willowbrae Way, Bannockburn
| 3 Beds | 2 Baths | Approx 612 Square metres | 2 car spaces |

This home is located in a private, tranquil location with views of Bruce’s Creek at the rear of the property. Situated on a 612m2 block, this home would be ideal for first-home buyers, investors, or downsizers alike.
The property boasts a spacious Master bedroom featuring a large walk-in robe and ensuite bathroom. The further generous-sized bedrooms with built-in robes are serviced by a central bathroom offering a shower, bath, and separate toilet.
The hub of the home is an open-plan kitchen, dining, and living area which features all you would expect in a modern kitchen. Stone benchtops, walk-in pantry, dishwasher, 900mm oven, and five-burner gas cooktop. This is all brought together with dual sliding doors opening onto a large decked entertaining area looking over the large backyard and stunning views of Bruce’s Creek.
Additional features of the home include; a second multi-purpose living area, a double remote garage with internal access through to the hallway, ducted heating throughout the home, and a split system in the central living area for all-year-round comfort.
This beautiful home provides a quiet lifestyle with plenty of space to entertain guests outside. Being located so close to several childcare centres, primary and secondary schools, and the recently completed Bannockburn Plaza, this home is ideal for all.
*Currently Tenanted, Month by Month Lease*





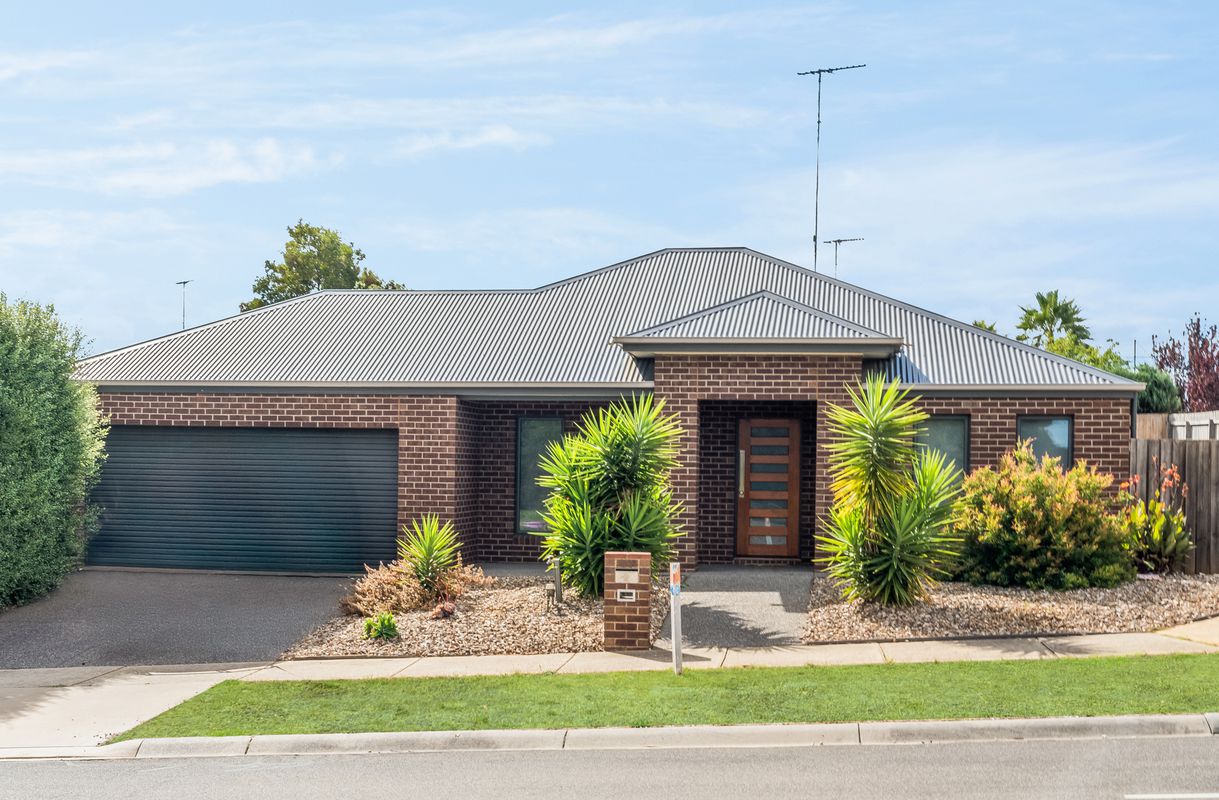
2 Rosemond Way, Bannockburn
| 4 beds | 2 baths | 2 car spaces |
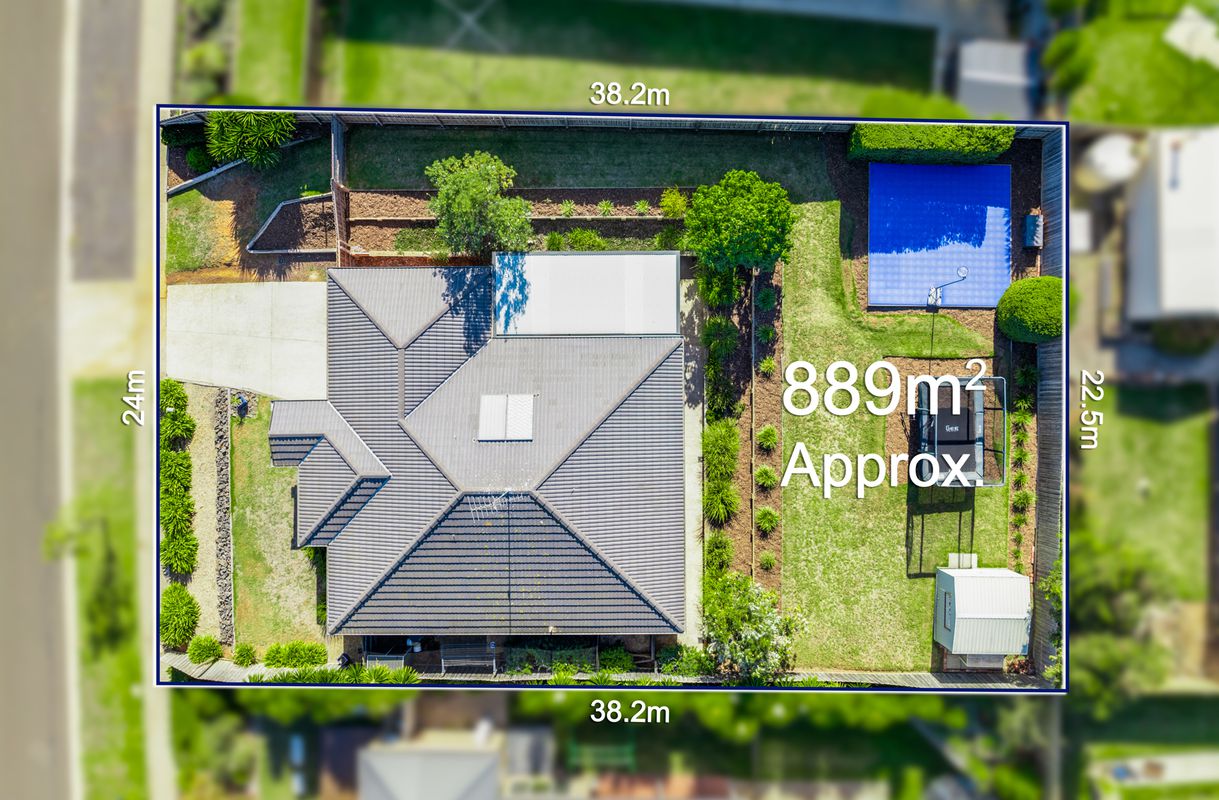
40 Rosemond Way, Bannockburn
| 3 beds | 2 baths | 2 car spaces |
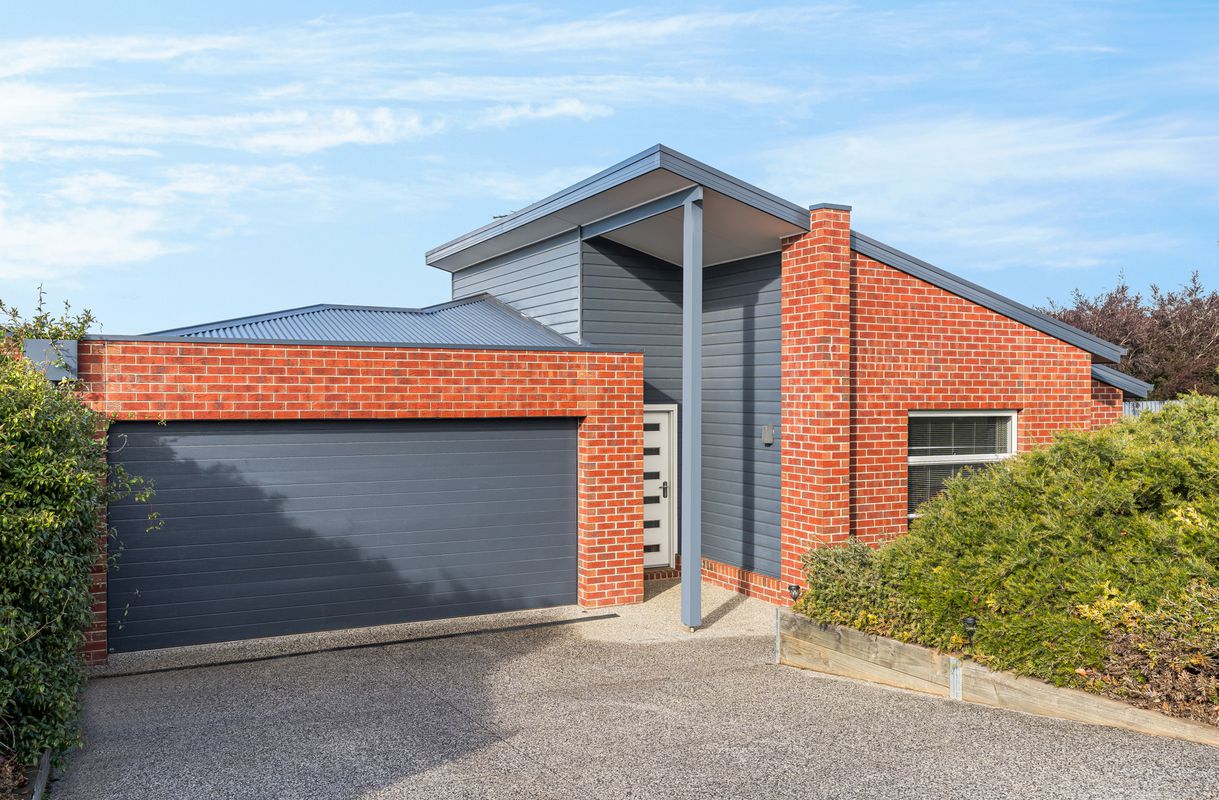
44 Willowbrae Way, Bannockburn
| 4 beds | 2 baths | 2 car spaces |
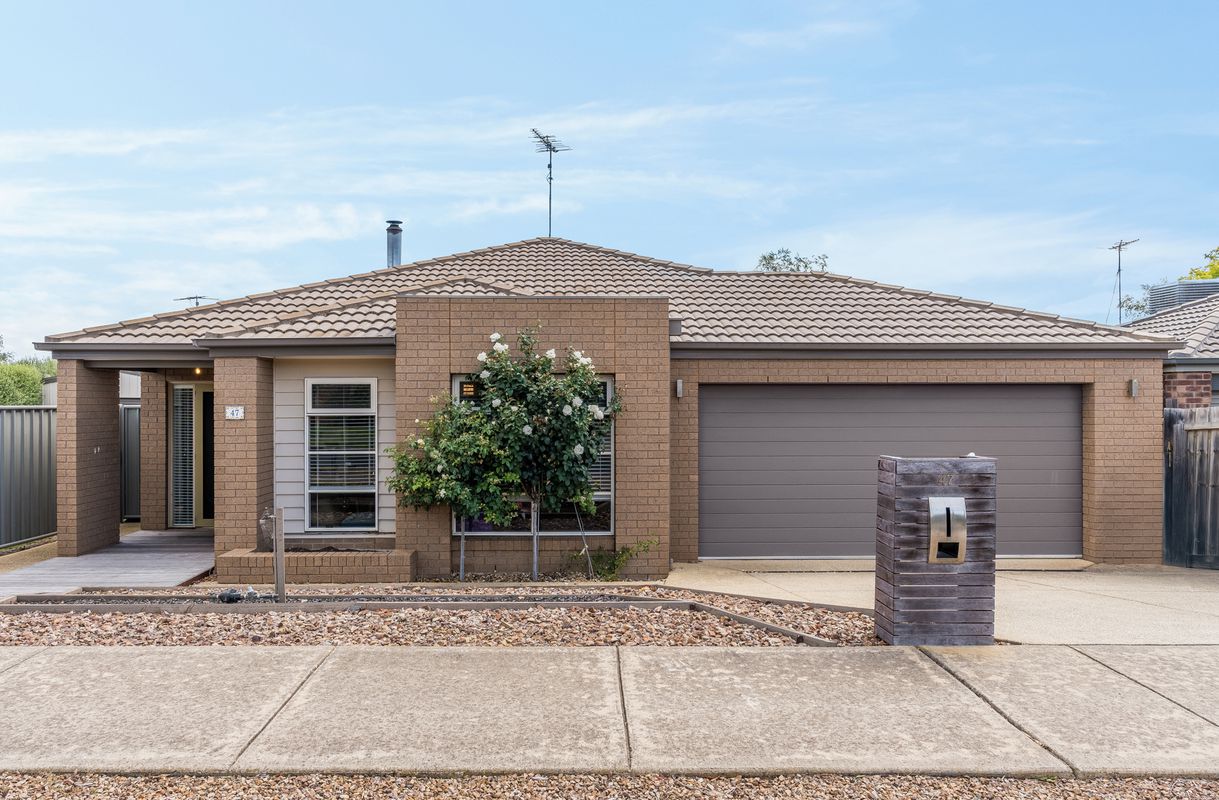
47 Moreillon Boulevard, Bannockburn
| 3 beds | 2 baths | 4 car spaces |
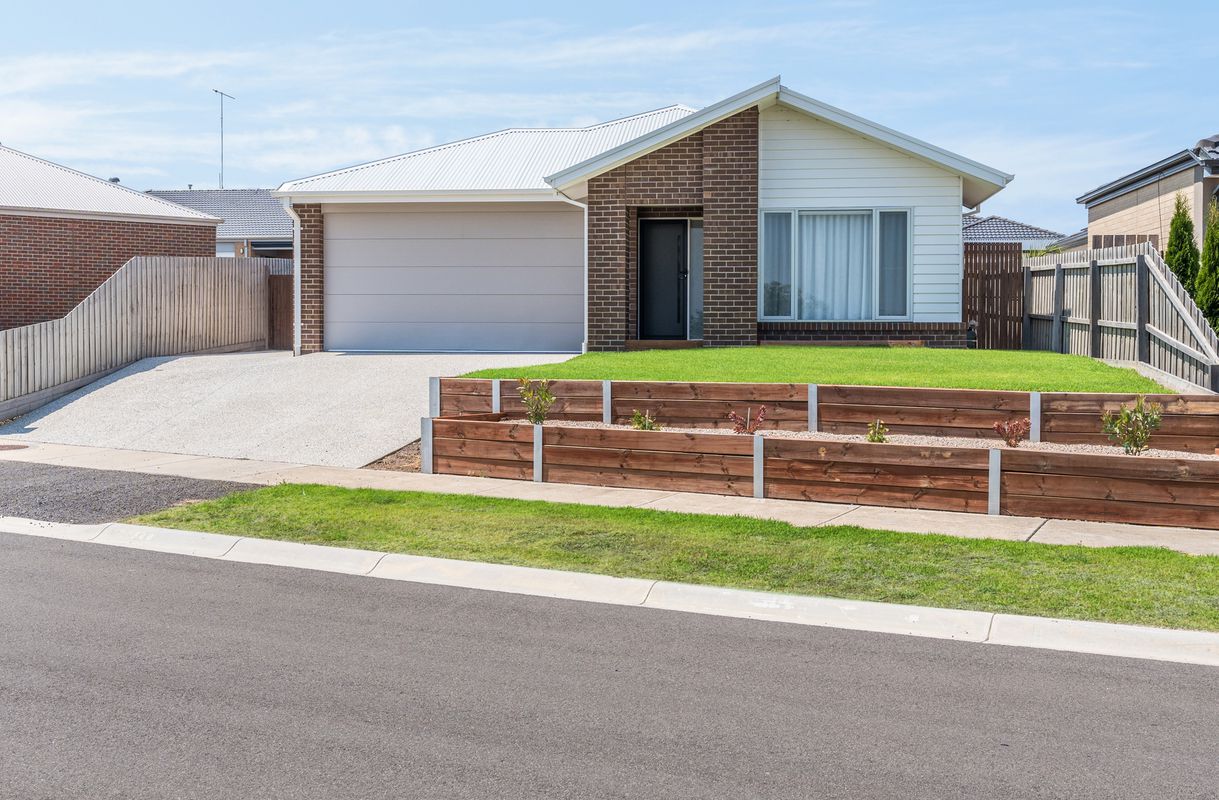
26 Broadhead Way, Bannockburn
| 4 beds | 2 baths | 2 car spaces |
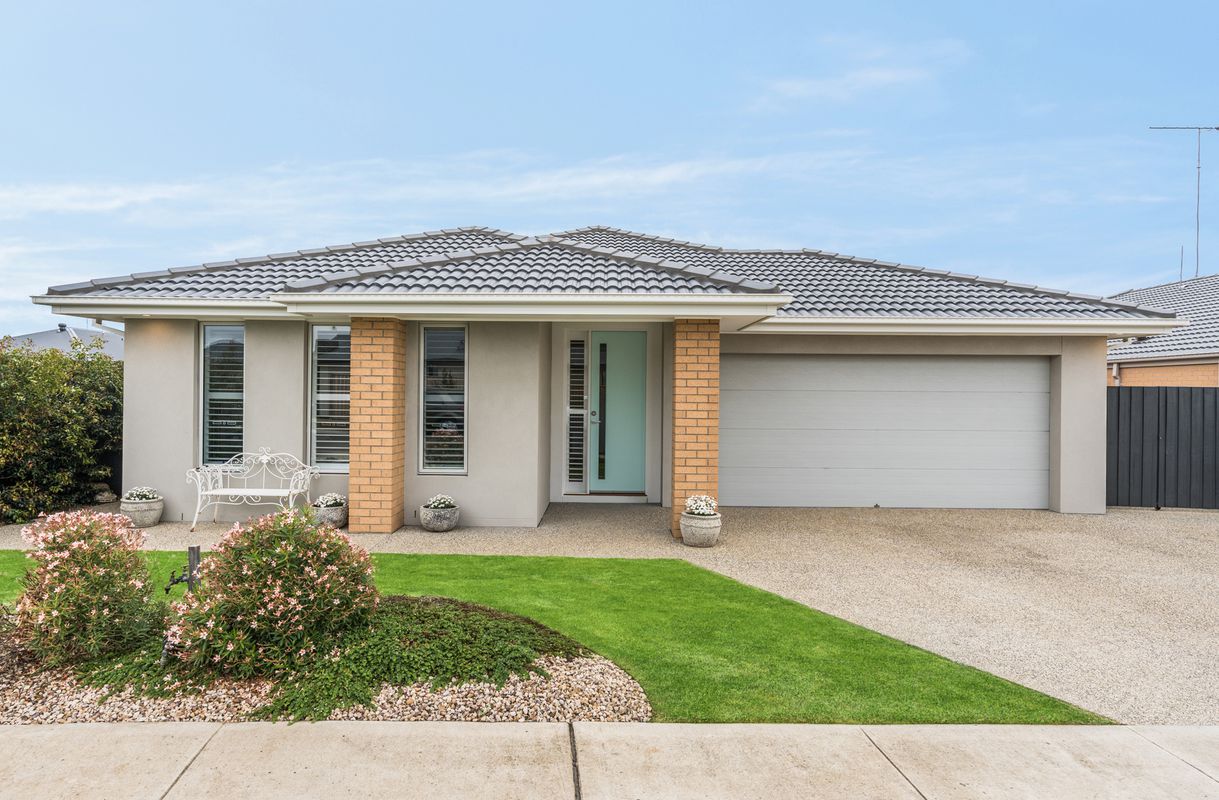
34 Broadhead Way, Bannockburn
| 4 beds | 2 baths | 2 car spaces |


