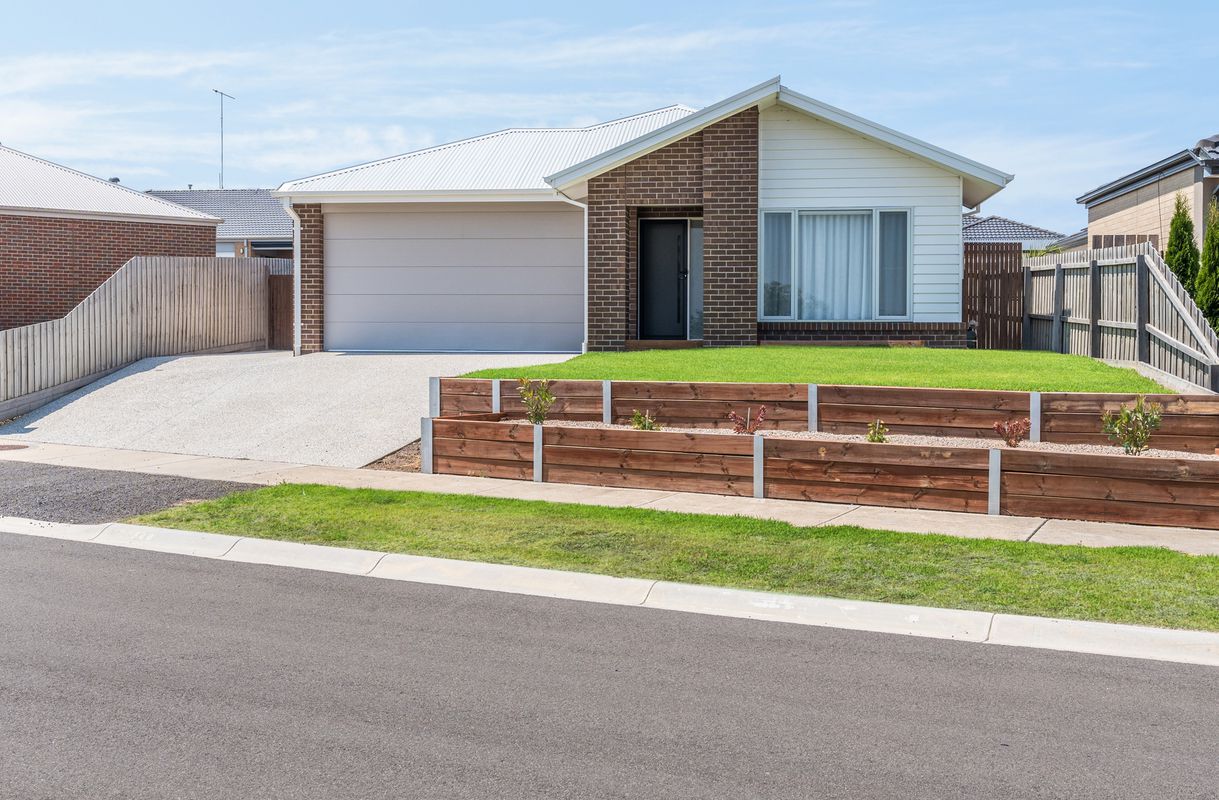|
Call us anytime 03 5281 2100 |
|
Drop us a line [email protected] |

40 Rosemond Way, Bannockburn
| 3 Beds | 2 Baths | Approx 889 Square metres | 2 car spaces |

Set in a highly sought-after location with captivating views over Bruce's Creek, this well-appointed home offers the perfect blend of space, comfort, low-maintenance living.
Step inside to find a separate lounge with split system, ideal as a parents’ retreat or flexible second living area. The master suite is thoughtfully designed with a walk-in wardrobe, ceiling fan and a private ensuite featuring twin vanities with stone benchtops, a shower, and toilet. Two additional bedrooms include built-in robes and are serviced by a central family bathroom and a separate toilet.
At the heart of the home lies a spacious open-plan kitchen, dining, and living zone that flows effortlessly to the covered outdoor entertaining area. The kitchen is equipped with a gas cooktop, wall oven, dishwasher, expansive island bench, and a walk-in pantry with abundant shelving.
The entertaining area is concreted and completed with two outdoor blinds to ensure all year round comfort! An added bonus is a generous backyard framed by established gardens, mature trees, side access and quality retaining walls. Also a large garden shed and plenty of room for kids and pets and even a 6m x 6m concrete base which is utilised as a basketball court!
All this is conveniently located within walking distance of schools, sporting facilities, and the Town Centre. This is a home that truly ticks the boxes—inspection is a must!






26 Broadhead Way, Bannockburn
| 4 beds | 2 baths | 2 car spaces |


