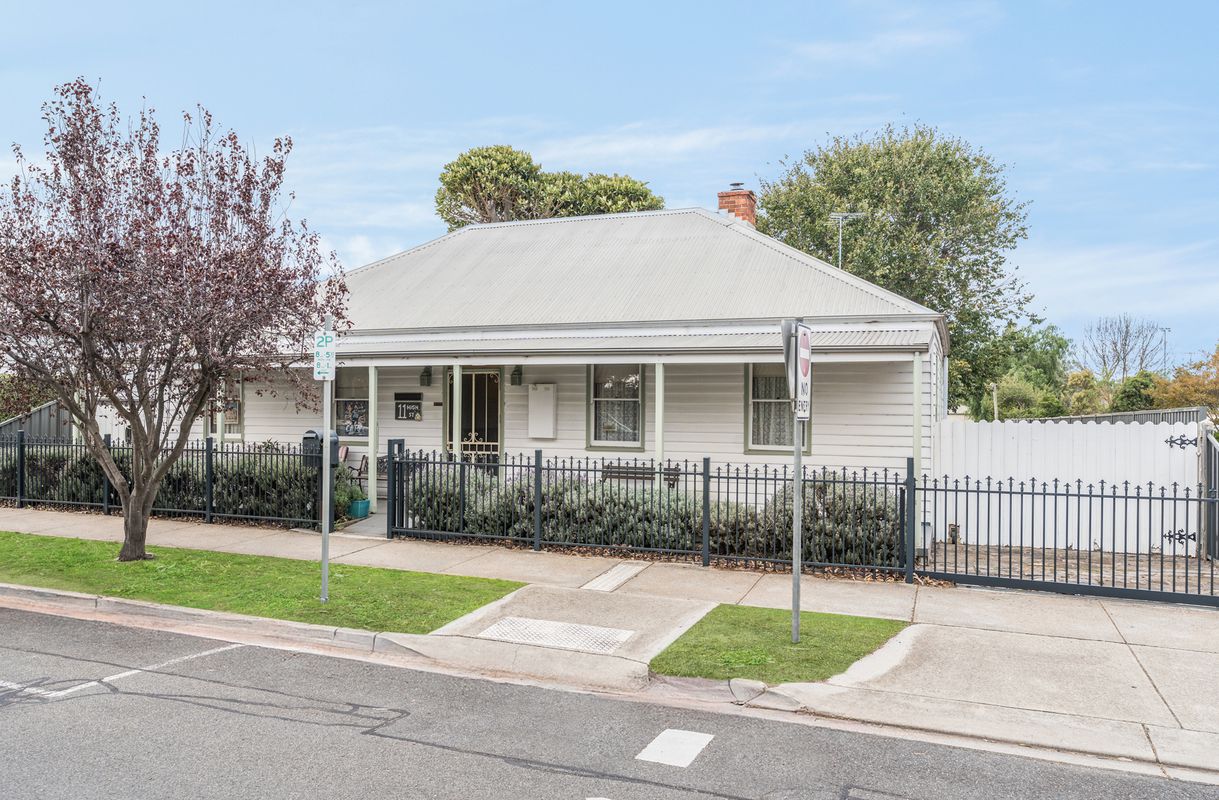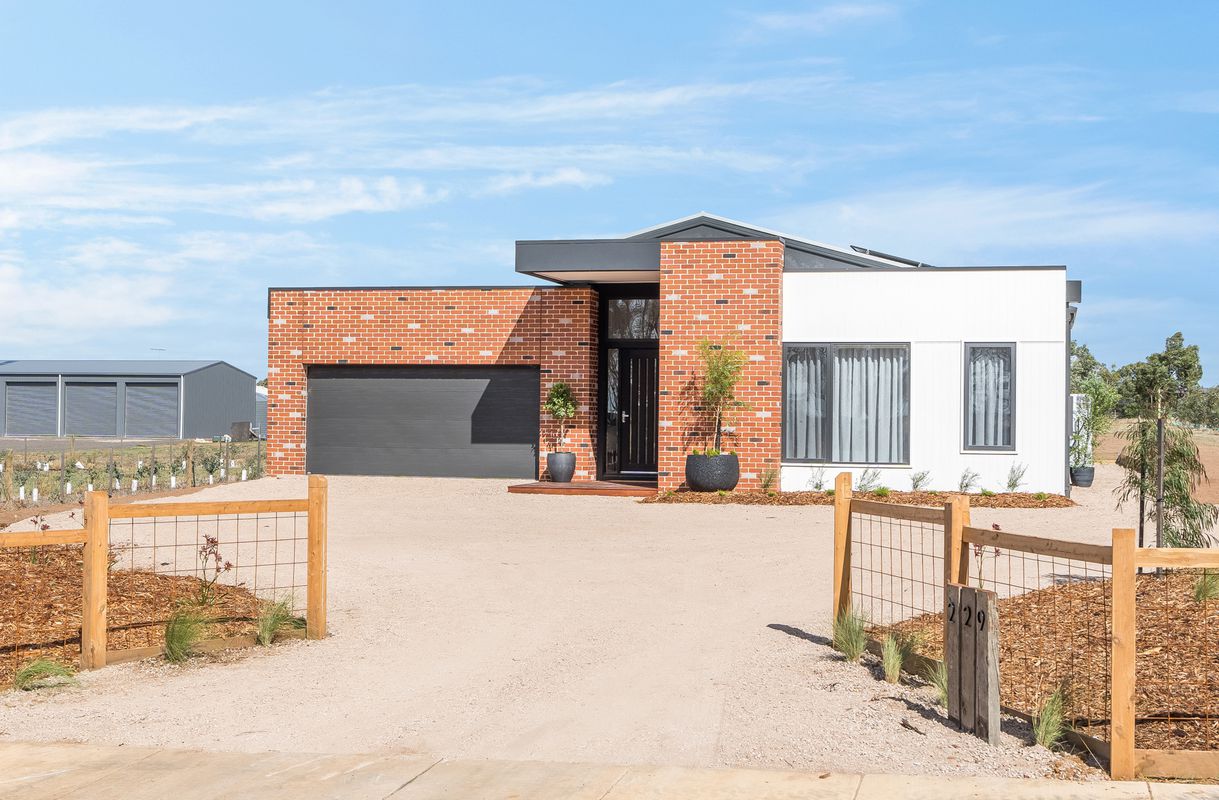|
Call us anytime 03 5281 2100 |
|
Drop us a line [email protected] |

152 Common Road, Inverleigh
| 4 Beds | 2 Baths | Approx 2.5 Acres | 5 car spaces |

Set on a well maintained 2.5-acre block, this private and spacious property offers the perfect blend of peaceful semi-rural living and contemporary comfort. Surrounded by secure fencing and mature trees, the home is designed for families or anyone seeking space, flexibility, and a quiet lifestyle without sacrificing modern amenities.
Inside, the home features three generous and versatile living areas, including an open-plan family, dining, and kitchen zone, a separate lounge, and a large rumpus room. Ideal for entertaining or everyday family life. High 9-foot ceilings throughout create a wonderful sense of openness and light.
The well-appointed kitchen includes an LPG gas cooktop, electric oven, dishwasher, walk-in pantry, and a breakfast bar. Perfect for family meals or casual gatherings. Comfort is guaranteed year-round with split-system heating and cooling, a wood fire, and three LPG gas bayonet fittings. As well as, 2 Jindara slow combustion heaters. One in the family room and one in the lounge area. Both are more than capable of heating the relative areas with ease. As a courtesy from the previous owners, there will enough seasoned firewood to sustain you for the next two years.
Comprising four bedrooms, with the master enjoying its own ensuite and direct access to the wraparound verandah through double doors. The main bathroom adds charm with a traditional clawfoot bathtub. Dedicated study area also provides excellent flexibility for working from home or can be easily adapted into a fifth bedroom if needed.
Outdoors, the wide wraparound verandah with merbau decking offers the perfect spot for entertaining or relaxing while enjoying the peaceful outlook. The covered space is filled with natural light and connects seamlessly to the home’s living zones.
The property includes a triple carport, two 15sqm shipping containers, a 36sqm garage/workshop, and a 13sqm garden shed. Offering approximately 79sqm of total outdoor storage.
Water supply is well accounted for with 95,000 litres of rainwater storage, including a 45,000-litre underground concrete tank with pump. An extensive stormwater and tank system supports garden use, and a septic pump-out and greywater irrigation field were completed in December 2024.
Additional features include a brand-new energy-efficient heat pump hot water service, full wall and ceiling insulation with extra soundproofing between living areas and bedrooms, fixed wireless NBN availability, TV points throughout, and a ducted vacuum system. The entire home was freshly repainted in 2022, and a new split-system RCAC unit was installed in the main living area.
This well-designed home combines practicality, comfort, and lifestyle appeal in a peaceful and private location. With space to grow and flexibility to suit your needs, it’s the ideal family haven in a sought-after semi-rural setting.







11 High Street, Bannockburn
| 2 beds | 2 baths | 4 car spaces |

229 Hopes Plains Road, Inverleigh
| 4 beds | 2 baths | 2 car spaces |



