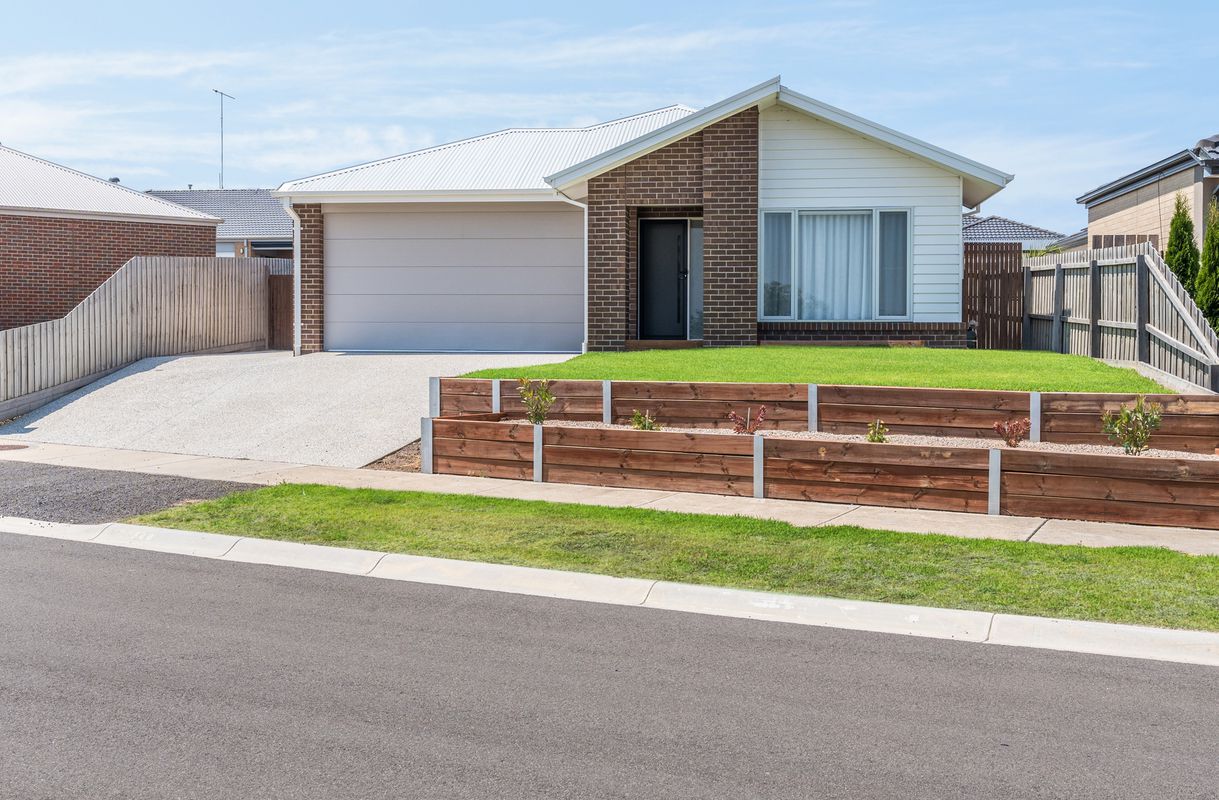|
Call us anytime 03 5281 2100 |
|
Drop us a line [email protected] |

44 Willowbrae Way, Bannockburn
| 4 Beds | 2 Baths | Approx 611 Square metres | 2 car spaces |

This residence is situated in a secluded and peaceful setting, offering views of Bruce’s Creek from the rear of the property. Positioned on a 612m2 block, it caters perfectly to those seeking space without the accompanying maintenance.
The home features an expansive master bedroom with a sizable walk-in robe and ensuite bathroom. Additional generously-sized bedrooms with built-in robes share a central bathroom equipped with a shower, bath, and separate toilet.
The heart of the home is its open-plan kitchen, dining, and living area, complete with modern amenities. Highlights include stone benchtops, a walk-in pantry, dishwasher, 900mm oven, and a five-burner gas cooktop. This space extends seamlessly to a large decked entertainment area overlooking the expansive backyard and picturesque views of the reserve!
Further amenities include a second versatile living area, off-street parking ideal for a caravan or boat, a double remote garage with internal hallway access, ducted heating throughout, and a split system in the central living area for year-round comfort.
This charming property offers a serene lifestyle with ample outdoor entertainment space. Its proximity to childcare facilities, primary and secondary schools, and the recently completed Bannockburn Plaza makes it an ideal choice for all lifestyles.





26 Broadhead Way, Bannockburn
| 4 beds | 2 baths | 2 car spaces |


